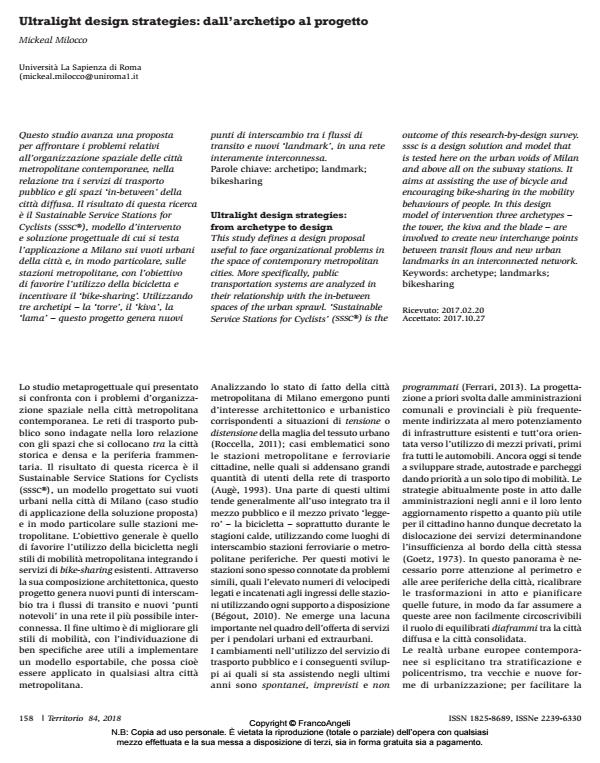Ultralight design strategies: from archetype to design
Journal title TERRITORIO
Author/s Mickeal Milocco
Publishing Year 2018 Issue 2018/84
Language Italian Pages 9 P. 158-166 File size 447 KB
DOI 10.3280/TR2018-084022
DOI is like a bar code for intellectual property: to have more infomation
click here
Below, you can see the article first page
If you want to buy this article in PDF format, you can do it, following the instructions to buy download credits

FrancoAngeli is member of Publishers International Linking Association, Inc (PILA), a not-for-profit association which run the CrossRef service enabling links to and from online scholarly content.
This study defines a design proposal useful to face organizational problems in the space of contemporary metropolitan cities. More specifically, public transportation systems are analyzed in their relationship with the in-between spaces of the urban sprawl. ‘Sustainable Service Stations for Cyclists’ (sssc®) is the outcome of this research-by-design survey. sssc is a design solution and model that is tested here on the urban voids of Milan and above all on the subway stations. It aims at assisting the use of bicycle and encouraging bike-sharing in the mobility behaviours of people. In this design model of intervention three archetypes - the tower, the kiva and the blade - are involved to create new interchange points between transit flows and new urban landmarks in an interconnected network.
Keywords: Archetype; landmarks; bikesharing
Mickeal Milocco, Ultralight design strategies: dall’archetipo al progetto in "TERRITORIO" 84/2018, pp 158-166, DOI: 10.3280/TR2018-084022